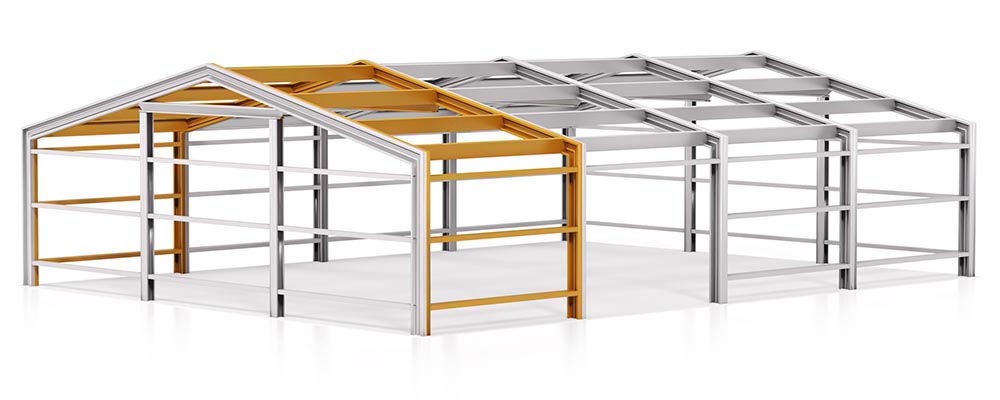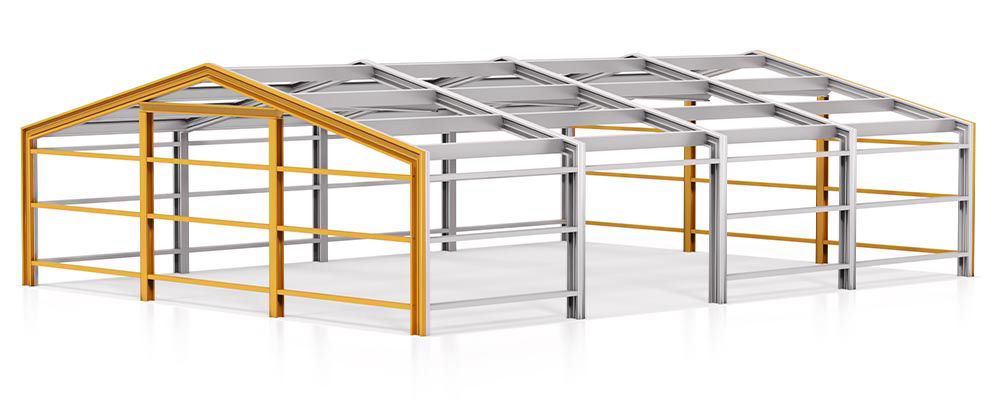Advantages of the modular structures of HalMod steel halls
High-quality components - profiles made of galvanized structural steel with additional ribs to strengthen the stability of the structure.
Ease and speed of assembly of the structure - the assembly time is three times faster compared to traditional steel hall structures; the structure does not require welding, heavy and massive steel structures, so even with the use of own tools, the customer is able to erect a structure in a relatively short time according to the specifics of the project.



