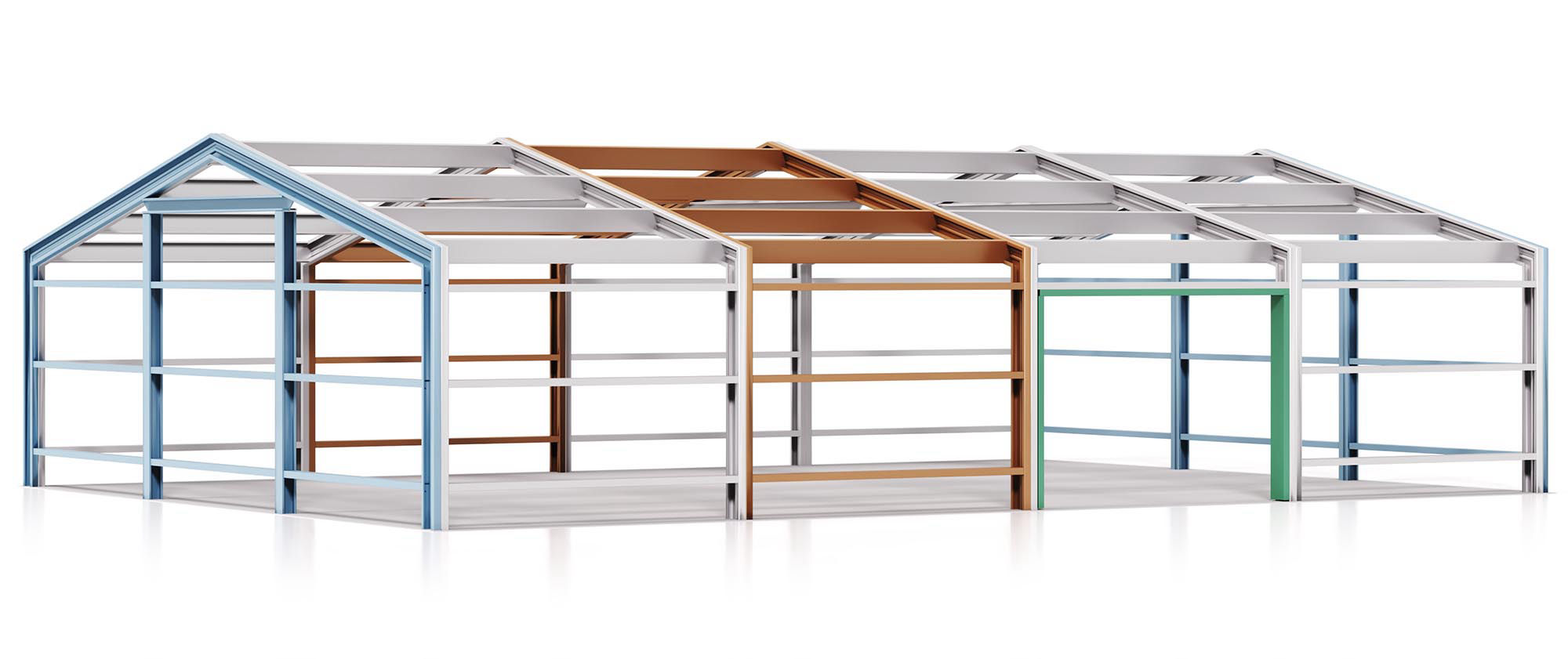

The structures of HalMod modular halls are perfect as workshops, warehouses, agricultural, production or commercial halls.
The structure of the hall consists of the following elements:
a set of gable walls closing the structure
elements creating / extending the hall by 4 meters - minimum number: 3 modules
optional additional elements such as: mezzanine, stairs, gate adapter, etc.
The standardized heights of our halls are 3.3 m and 5.5 m (the height of the side wall). The repeatability of the modules makes our product cheaper by 50-60%, and the quick and easy self-assembly of the structure, without the use of heavy equipment, is its additional advantage. The process of production and construction of the hall itself is simple and faster and can take up to about 1 week.
Thanks to this, the investor will be able to obtain additional industrial space in a relatively short time without the need to incur large expenditure on the construction process (saving on labour-hours and on the construction materials themselves).
The structure does not require welding of heavy and massive steel structures, so even with the use of own tools, the customer is able to build a structure according to the specifics of the project.
HEVERC steel halls provide good value for money, which is possible thanks to the use of proven technological solutions.